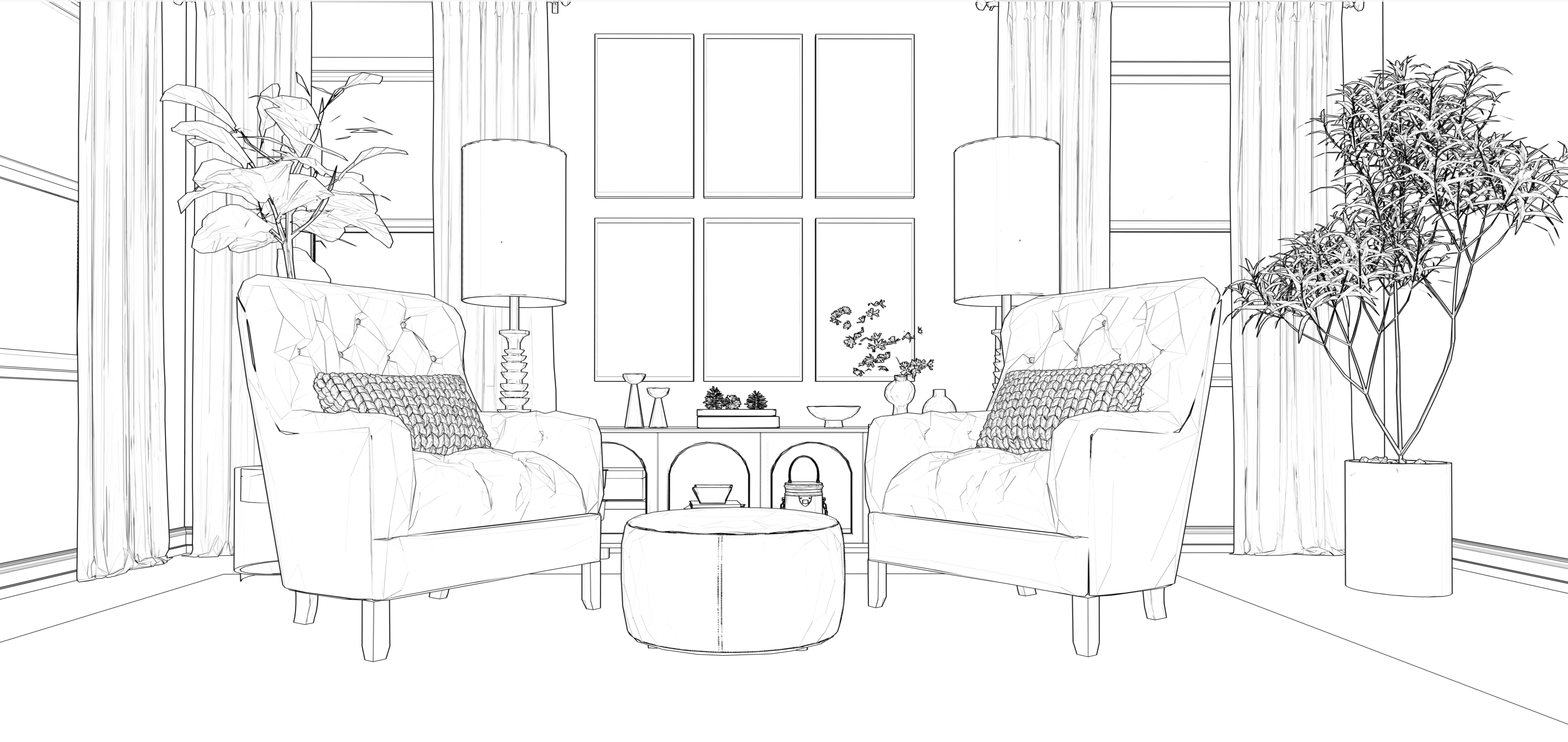Perspective or wireframe drawings are a great way to represent the spatial layout of your design. It is very helpful for your clients to have your plan and elevation details shown in a rendering so they can see your design in their space. Black and white line drawings that we create for your project, presented with your concept board and furnishing samples are a winning combination. You may like this option during the earlier phase of your design process for flexibility when you revise color and material details for your clients. Or when the timeline for your project is quick; a wireframe rendering can be started while you are still selecting fabrics and paint colors.
Your developing color details are shown in other presentations, so you can change on the spot as you react your your clients’ preferences. For example, if you predict that your project will have a green upholstered accent chair, and during your presentation, it is discovered that a blue upholstered accent would be preferred, your black-and-white project rendering is still relevant.
Provide your design and space details and we collaborate on the best rendering views and your project goals. We develop a computer rendering with available furnishing models to represent the layout, and space accurately. Next, if your furnishings are very unique, we will use the rendering to draw a hand sketch to show your exact furnishings and details.
Your project is unique, and our turnaround time varies due to the custom nature of our service. After discussing your design details, and receiving your files, we have the first round of drafts for review in 4 business days. After receiving your feedback, we estimate time to complete ranges from 6-8 days.
*All renderings and drawings are conceptual and created based on information provided by the designer. Dimensions, color, placement, finish sampling, and any other specified details are created as accurately as possible and are always recommended to be confirmed on-site by the designer, contractor, or other specialized professional. Renderings by Kate Cook Design are conceptual for presentation purposes only.

