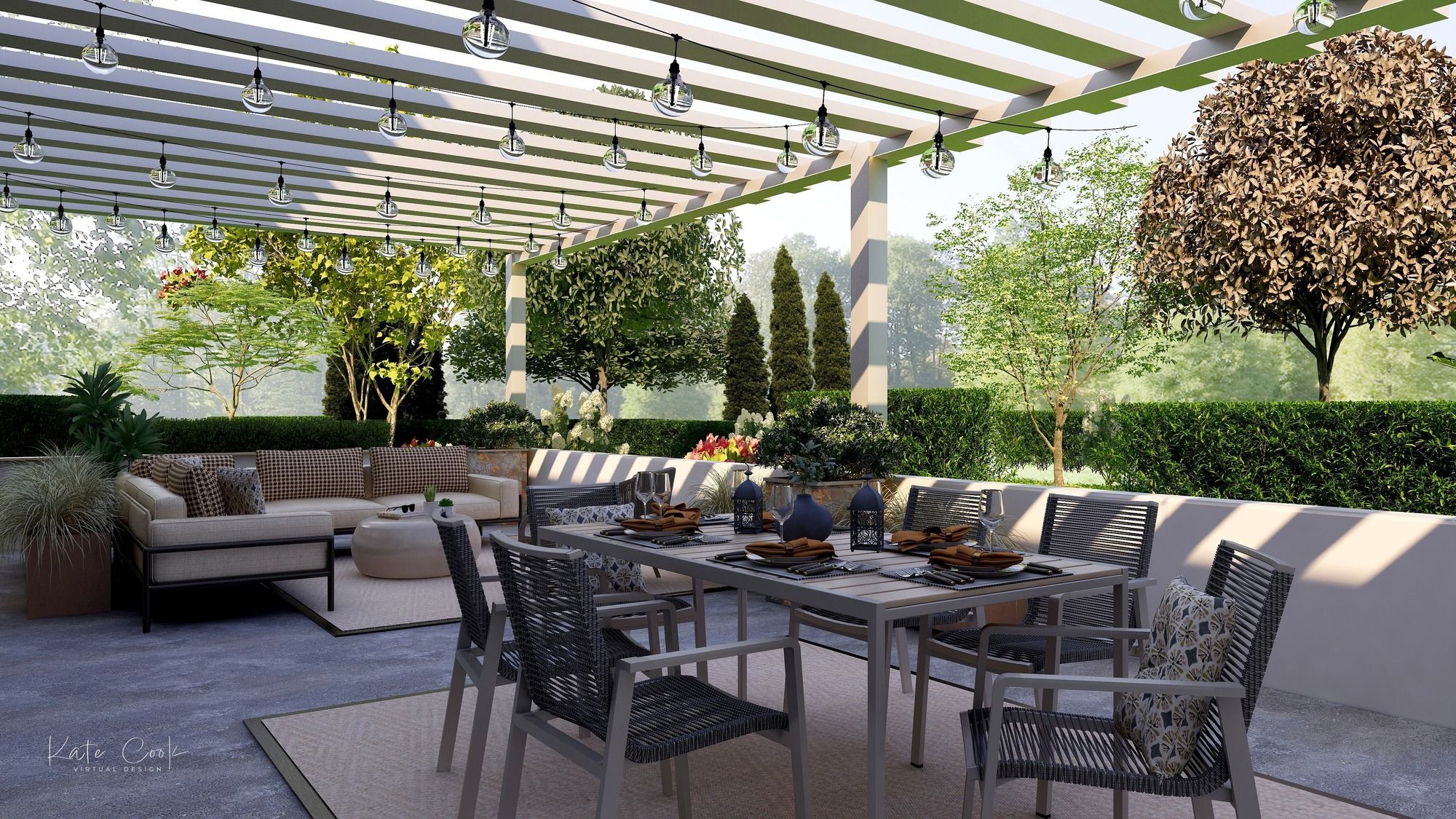We develop life-like 3D renderings tailored to the architectural details of your space with models direct from your vendors when available. This service has extra customization available for 2 key pieces that you want modeled to show in your 3D design. Provide your design, plan, and space details and we collaborate on the views and your project goals. We will use Mydoma Studio to track your project and the visualizer/SketchUp combination to portray your design as accurately as possible.
Full Room Design rendered with customized models to your specifications. This includes up to 2 revisions 4 4k 3D views, furniture plan view.
Virtual tours and Video Creation services are available for an extra charge per project. If you are a Mydoma Designer, we will create the video directly in your studio from the visualizer-linked project.
Your project is unique, and our turnaround time varies due to the custom nature of our service. After discussing your design details, and receiving your files, we have the first round of drafts for review in 4 business days. After receiving your feedback, we estimate time to complete ranges from 6-8 days.
*All renderings and drawings are conceptual and created based on information provided by the designer. Dimensions, color, placement, finish sampling, and any other specified details are created as accurately as possible and are always recommended to be confirmed on-site by the designer, contractor, or other specialized professional. Renderings by Kate Cook Design are conceptual and are to be used for presentation purposes only.

